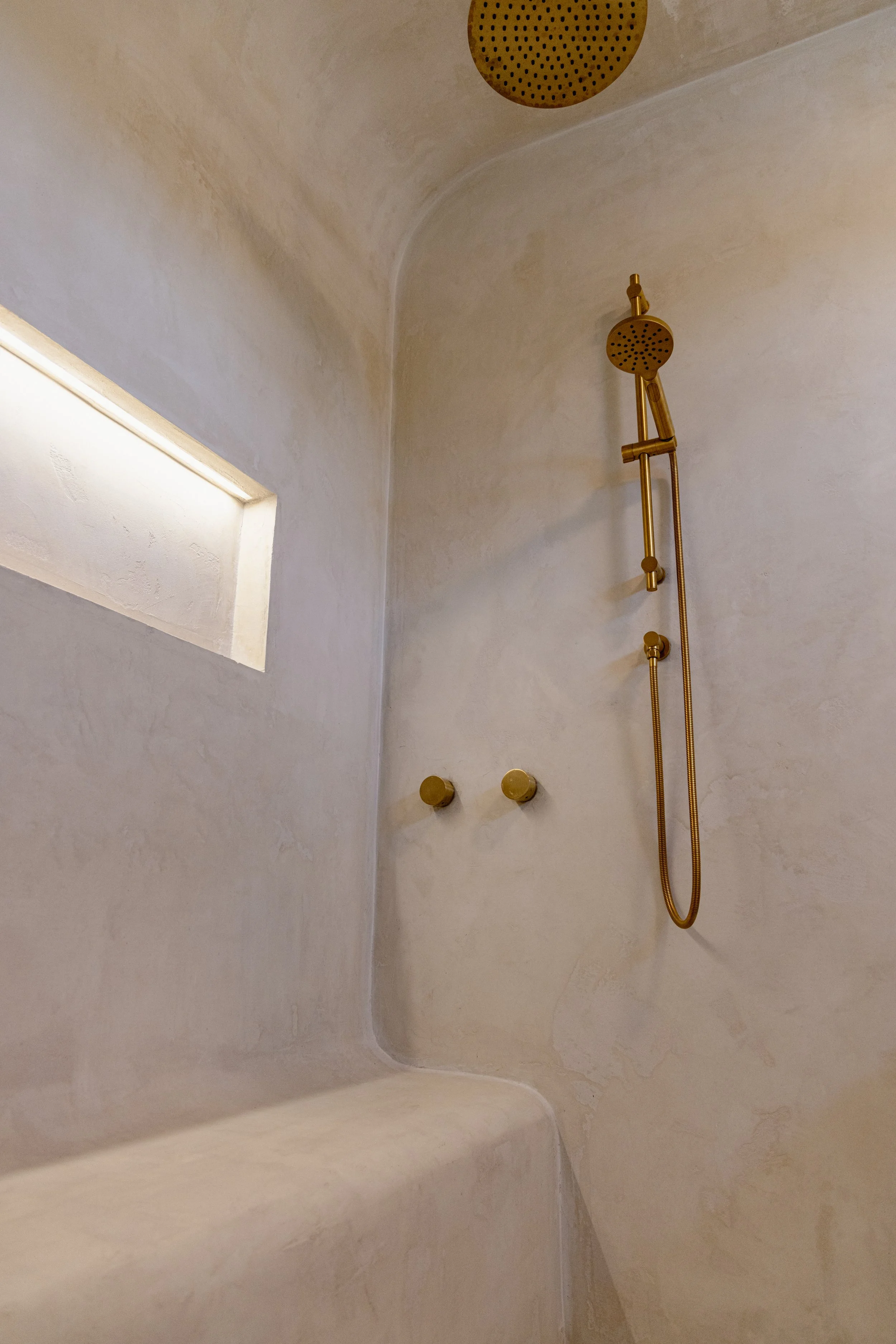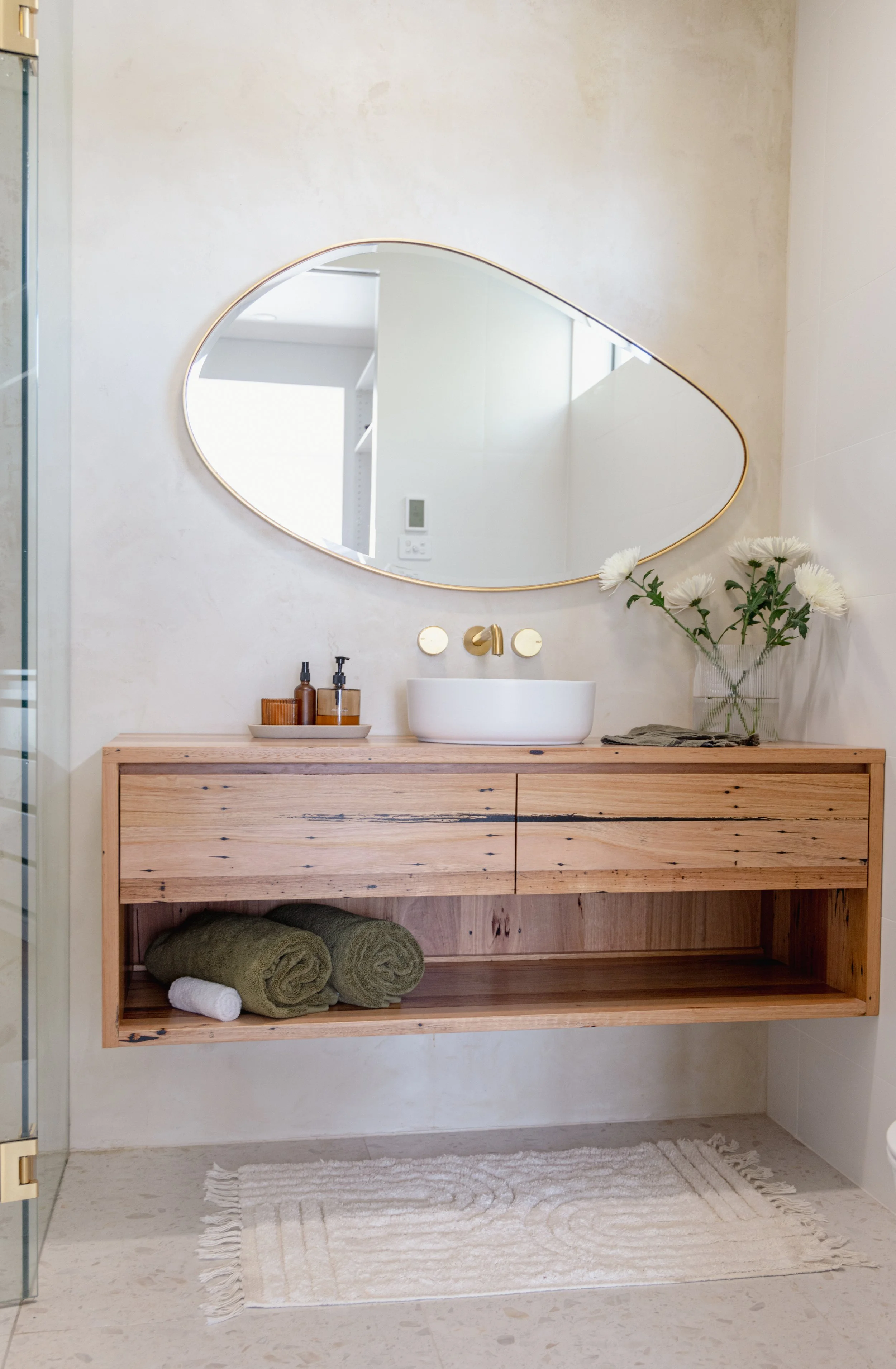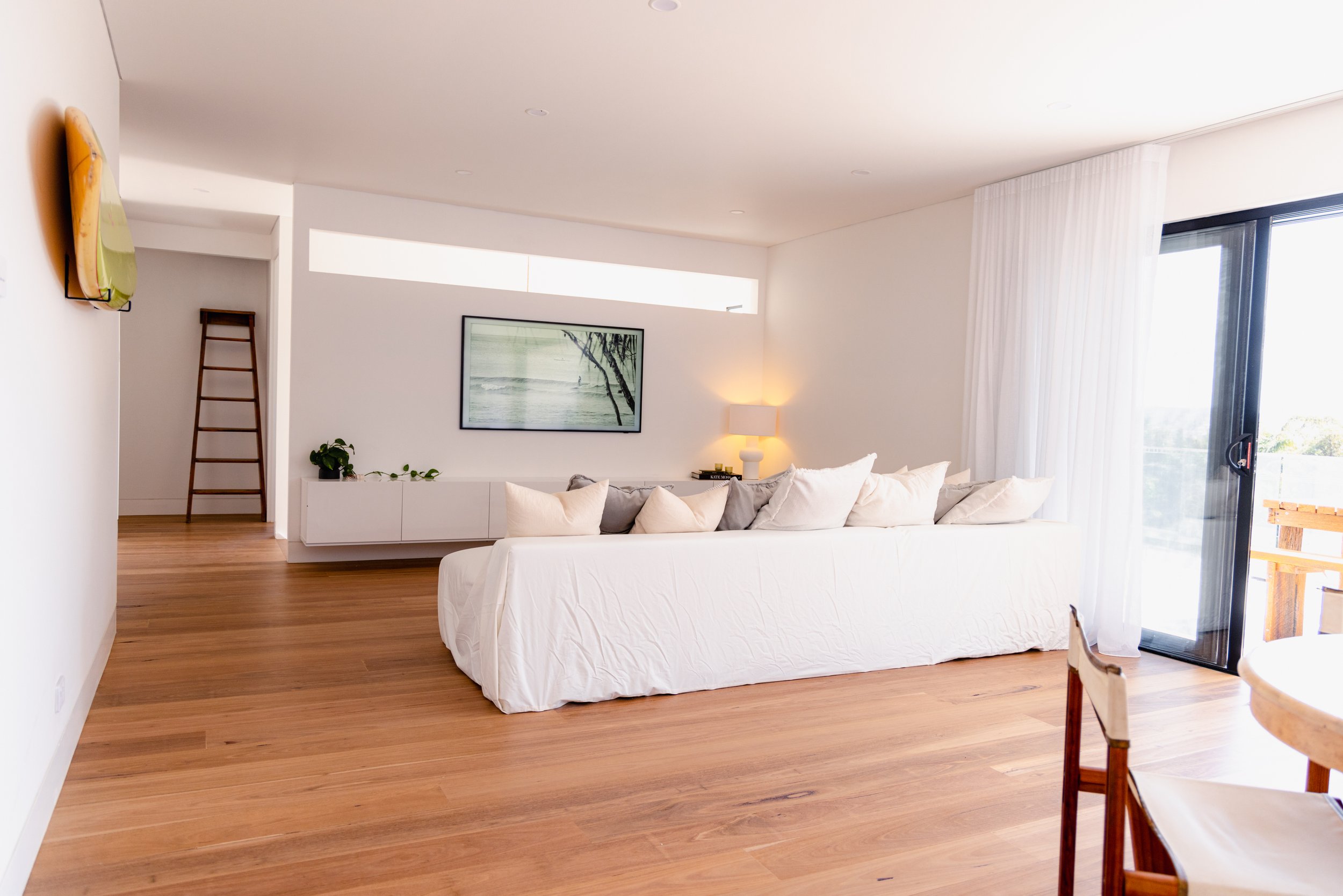E C H U C A H O U S E.
‘Meeting of the waters’
Coming soon.
THE MEREWETHER PROJECT
This project transformed a standard 1950s brick home into a stunning architectural coastal residence. Key features include natural spotted gum flooring sourced from Byron Bay, a luxurious steam room function in the master ensuite shower, sleek micro-cement walls, and a drop-down TV from the ceiling in the master bedroom.
The beautifully designed kitchen, with high-end finishes, offers breathtaking views over the Merewether Golf Course, creating a seamless connection between indoor elegance and outdoor beauty. This renovation is a perfect blend of modern luxury, functionality, and coastal living.
THE TUMBI PROJECT
This pool house project perfectly combines traditional charm with modern technology. It features a classic open fireplace, a luxurious concrete spa and pool area, and a fully equipped bar system designed for seamless entertaining.
The space is enhanced with voice control technology, allowing you to easily manage the TV, surround sound audio, lighting, and spa functions with just your voice. This build merges innovation with comfort, creating a truly unique and luxurious space.
THE MAITLAND PROJECT
This project involved the full construction of a luxury retirement home, with a comprehensive commercial fit-out showcasing meticulous carpentry throughout. The home includes striking feature ceiling panelling and intricate timber mouldings, adding a touch of sophistication to the interiors.
Steel framing was incorporated for added durability, while the detailed fix-out carpentry enhanced the functionality and aesthetic appeal. Every element, from the structural components to the fine finishes, was designed to create a retirement home that exudes luxury and comfort.
THE ERINA PROJECT
This commercial office fit-out demonstrates our expertise in delivering high-quality carpentry and architectural finishes. The project included the installation of custom doors, architraves, and mouldings, adding detail and sophistication throughout the space. We also completed the external cladding using knotwood, a popular material choice that provides the aesthetic appeal of natural timber without the maintenance.
This timber-look architectural design creates a sleek, modern exterior, while the interior showcases our attention to detail in every aspect of the fit-out. The result is a professional, polished office environment designed to impress.
Let’s Build!
From conceptualizing to constructing, we’re ready to design your architectural dream. We promise a client-centric approach that empowers ideas, eases concerns, and delivers quality craftsmanship we’ll all be proud of.




































